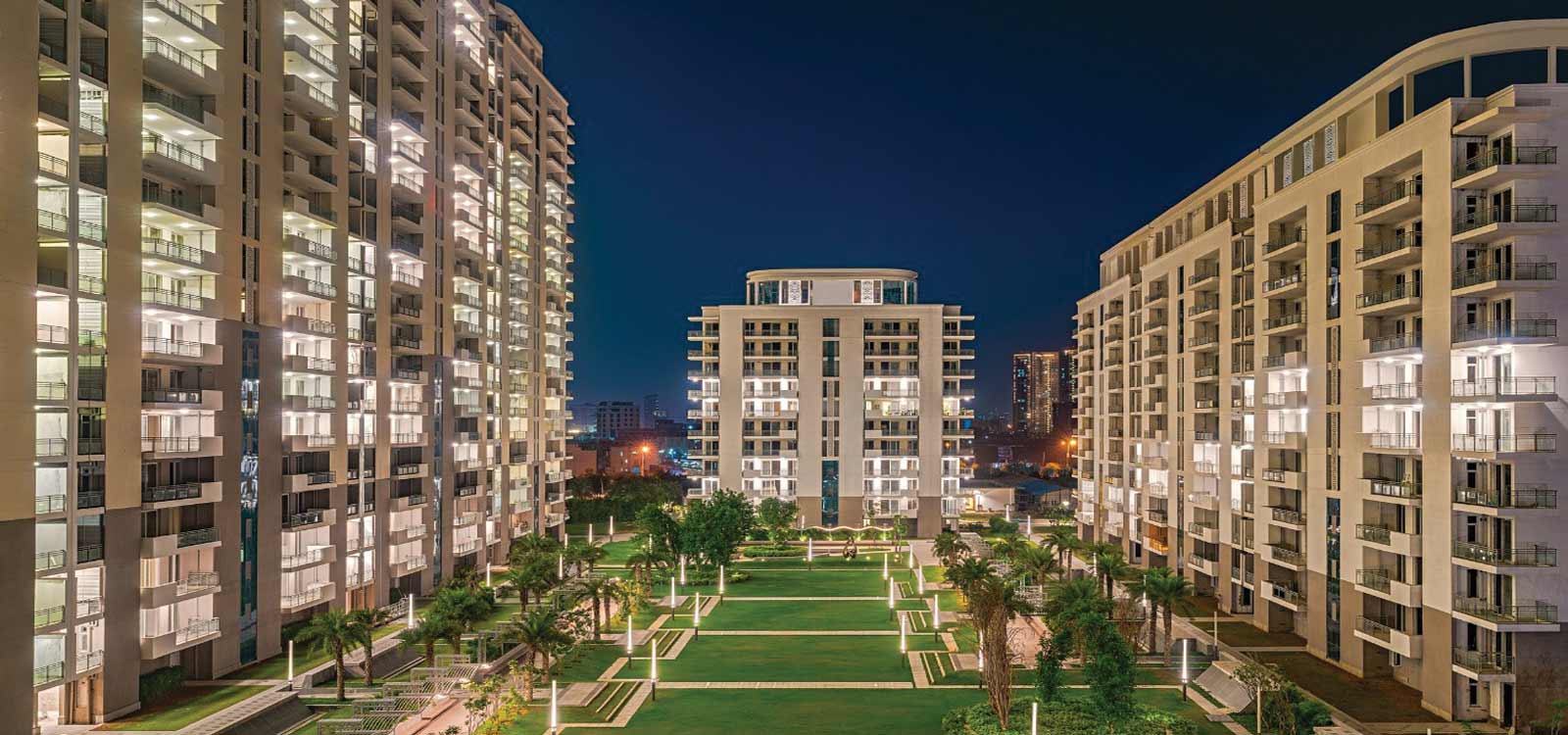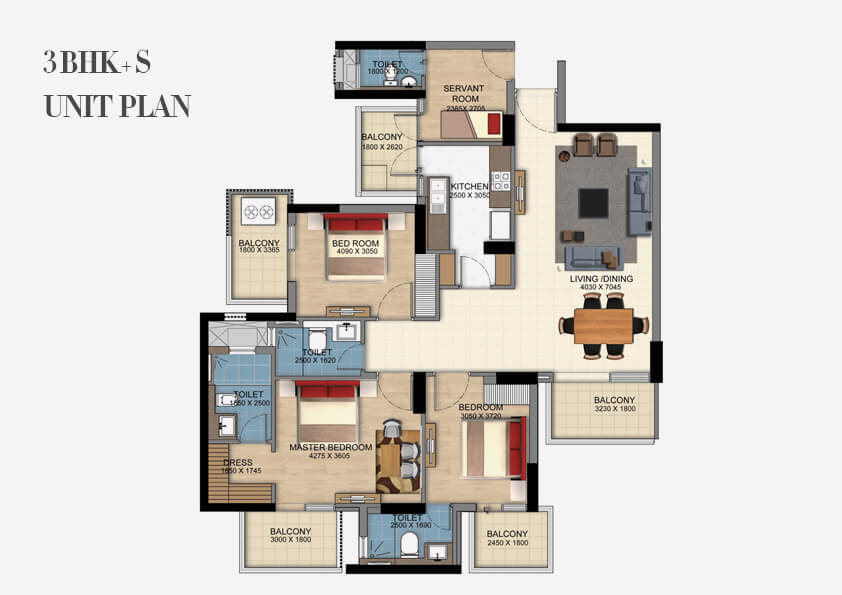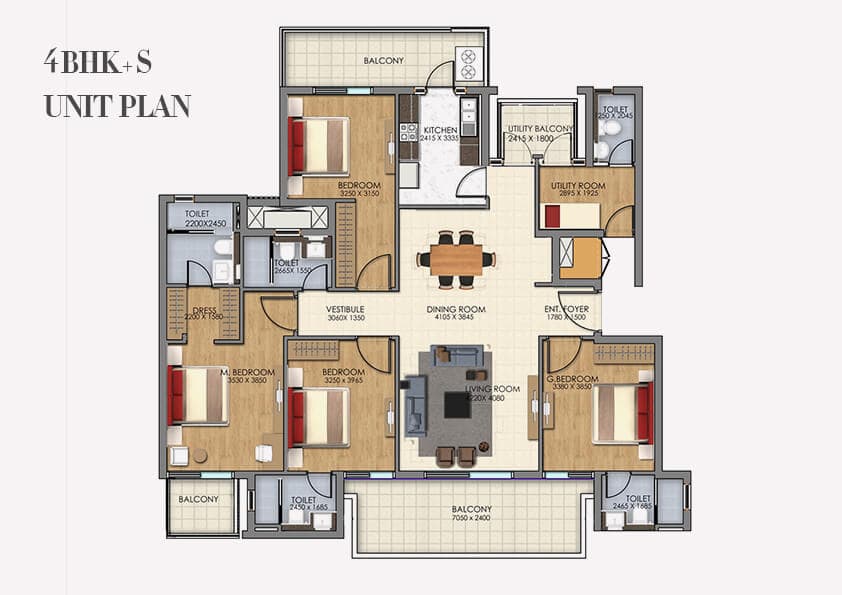
Projects Highlights
Project Name – DLF Ultima
Sector– 81 Gurgaon
Site Area– 22 ACRE
Unit– 900
Total Tower– 15 G+30
Apartments– 3 & 4 BHK
Sizes– 3BHK-2103 SQFT./ 4BHK-2786,2955 SQFT.
Current Status– Ready to Move
Price- On Request
DLF The Ultima offers you the chance to experience an ultimate lifestyle. The breathtaking view from the deck attached to every room allows you to savor the beauty of nature at leisure. DLF The Ultima is a home you have always looked for and desired. Come and experience a living that transcends all others. DLF Ultima is located in Sector 81, off NH 8, Gurgaon.
- The luxurious and huge DLF Ultima is a flagship project of the DLF Group nestled in the DLF Gardencity area. It is spread over an area of 8.90 hectares and is located in Sector 81, Gurgaon area just off National Highway 8 (NH8). DLF The Ultima estate in Gurgaon gives options of both 4 BHK and 4 BHK +S apartments for residents as per their budget and requirements.
- If you are looking for a home full of comforting services and lavish amenities like schools, eateries, multiplexes, hotels, and commercial spaces, then DLF The Ultima is undoubtedly a beautiful destination. It truly represents a modern blend of Indian customs and values.
- The astounding architecture of DLF Ultima Gurgaon has been done by ARCOP and landscaping by the renowned artist, Paul Friedberg. It is an authentication to design in line with the expansive lush greens without any obstruction.
- The key highlights of this lavish project are a vibrant 22 acre gated community, architecture by ARCOP and landscape design by award-winning artist Paul Friedberg, servant room attached with every apartment, flagship project of DLF Gardencity, strategic location between Delhi and Manesar, large balconies with 8 ft by 25 ft size with scenic views and aquatic features, 3 parking spaces for 4 BHK owners.
- The location of this lavish project is convenient. Something that differentiates this sector from others is the elite class population with vast and green landscapes. It is located in a prime area that is quickly developing into a luxurious heaven for the upper class people. If travelling via road, one can take the National Highway, Dwarka Expressway, Kundli-Manesar-Palwal Expressway, Southern Peripheral Road, Pataudi Road or Central Peripheral Road. There’s also the metro service by the Delhi Metro railways with the Huda City Centre being the closest station. Lastly, the airways service is quick while one can get down at the closest, Indira Gandhi International Airport (IGIA). All modes of transport have comfortable connectivity with this place with well-known cities like Delhi, Faridabad, Sohna and Gurgaon in the middle.
- DLF The Ultima Location Advantages
- Located in Sector-81 Gurgaon.
- Easy connectivity via National Highway, Dwarka Expressway, Kundli-Manesar-Palwal Expressway, Southern Peripheral Road, Pataudi Road, or Central Peripheral Road.
- Nearby schools are DPS, Matrikiran, Shri Ram Early Years, Bal Bharti and nearby colleges are IMT Manesar, Gurugram University.
- Nearby hospitals are Shivam Clinic, Rockland Hospital, AIIMS Jhajjar and Lifecare Hospital.
- Nearby malls are Baani Center Point, Vatika India Shopping Centre, Royal Home Interior and Vatika City Centre.
- Nearby commercial buildings are DLF Corporate Greens, DLF Cyber City, Signature Signum, Vipul Lavanya and One Horizon.
- Location Highlights
- 22 acre gated community.
- Architecture by Arcop and landscape design by award-winning artist Paul Friedberg.
- 3 BHK and 4 BHK + S Apartments.
- Floor plan size from 2100 sq.ft. to 2800 sq.ft.
- 15 High Rise Towers.
- Large balconies with 8 ft by 25 ft size with scenic views and aquatic features.
- Strategic location between Delhi and Manesar.
Location Map

Site Plan

Floor Plan


Specifications
| Living / Dining / Lobby / Passage | ||
| Floor | : | Imported Marble |
| Walls | : | Acrylic Emulsion paint on POP punning |
| Ceiling | : | Acrylic Emulsion Paint |
| Bedrooms | ||
| Floor | : | Laminated Wooden Flooring |
| Walls | : | Acrylic Emulsion paint on POP punning |
| Ceiling | : | Acrylic Emulsion Paint |
| Wardrobes | : | Modular wardrobes of standard make in bedrooms (except in S.Room) |
| Kitchen | ||
| Walls | : | Tiles upto 2′ above counter & Acrylic Emulsion paint in balance area |
| Floor | : | Anti-skid Tiles |
| Ceiling | : | Acrylic Emulsion Paint |
| Counter | : | Made in Marble / Granite / Synthetic stone |
| Fittings / Fixtures | : | CP fittings, Double bowl single drain board SS Sink, Exhaust fan |
| Kitchen Appliances | : | Modular Kitchen with Hob, Chimney, Oven, Microwave, Dishwasher, Refrigerator, Washing Machine of reputed manufacturer & make |
| Balcony | ||
| Floor | : | Terrazzo tiles / Terrazzo cast-in-situ / Ceramic tiles |
| Ceiling | : | Exterior paint |
| Toilets | ||
| Walls | : | Combination of Tiles, Acrylic Emulsion Paint & Mirror |
| Floor | : | Anti-Skid Tiles |
| Ceiling | : | Acrylic Emulsion Paint |
| Counter | : | Made in Marble / Granite / Synthetic stone |
| Fixtures / Accessories | : | Glass Shower-partition in toilets(7’ht), Under Counter Cabinet, Exhaust fan, Towel rail / ring, Toilet paper holder, Soap dish. All of standard make. |
| Sanitary ware / CP Fittings | : | Bathtub in Master Bed. Single Lever CP fittings, Wash Basin, Floor mounted / Wall-hung WC of Kohler / Roca / Duravit / Parryware or Equivalent make. |
| Plumbing | ||
| CPVC & UPVC piping for water supply inside the toilet & kitchen and vertical down takes | ||
| Fire Fighting System | ||
| Fire Fighting System with sprinklers, smoke detection system etc. as per NBC norms. | ||
| Servant Room | ||
| Floor | : | Grey Mosaic cast-in-situ flooring / Tiles / Terrazzo |
| Walls/Ceiling | : | Oil Bound Distemper |
| Toilets | : | Ceramic Tile Flooring & cladding, CP Fittings, White Chinaware |
| Electrical Fixtures / Fittings | ||
| Modular switches of North West / Crabtree / MK or equivalent make, copper wiring, ceiling fans in all rooms (except toilets) and ceiling light fixtures in Balconies. | ||
| Doors | ||
| Internal Doors & Entrace Doors | : | Painted / Polished / frame with Painted / Polished flush door / Moulded Skin shutters. |
| Entrance Doors | ||
| External Glazings | : | Windows / External Glazing Double glass unit with tinted / reflective and / or clear glass with powder coated Aluminum / UPVC Frames in habitable rooms and Aluminum / UPVC Glazing with clear / Frosted Glass in all toilets. |
| Power Back-up | ||
100 % DG Power back-up as mentioned below:- a) 3 BHK & 3 BHK + S. Room – Not exceeding 9 KVA per apartment b) 4 BHK & 4 BHK + S. Room – Not exceeding 12 KVA per apartment DG Capacity shall be at 70% of load factor & 70% over all diversity for apartments as well as for common areas | ||
| Security System | ||
| Secured Gated Community with access Control at entrancs. CCTV in driveway of Parking Basements, Ground Floor & Basement Entrance Lobbies & inside the car of elevators, one intercom point in each apartment | ||
| Community/ Club Facility | ||
| Multi Purpose Hall Club lounge Card Room, Snooker Room TT Room Gymnasium with Modern Equipments Steam & Sauna. Mini Home Theatre / A.V Room Beauty Salon Swimming Pool with Change Rooms Separate Kids’ Pool. | ||
| Lift lobby | ||
| Lifts | : | Passenger and Service Elevators |
| Lift Lobby Floors | : | Combination of Granite / Marble / Tiles |
| Lift lobby Walls | : | Combination of Granite / Acrylic Emulsion Paint on POP Punning / Textured Paint/Glass |
| Staircases | ||
| Floor | : | Terrazzo / Mosaic Tiles / Marble / Kota Stone |
| Walls | : | Flat oil Paint |
| Conversion Scale | ||
| 1 ft = 304.8 mm | ||
DLF Ultima Location Advantage:
- Close to NH-8.
- Close to Commercial Business District of Gurgaon at Sector-74A/75A.
- Quick Access From All Points in Delhi and Gurgaon.
- From Central Delhi VIA 90m Wide Southern Periphery Road.
- From Dwarka VIA 150m Wide Northern Periphery Road.
- Landscape
- Terrace gardens in all towers.
- 75m wide road, with 12m service road on either side to access the site.
- A total of 27 water bodies in the complex.
- Impressive waterfalls at tower drop offs.
- Activity spaces for kids (toddler play area & kids club).





















