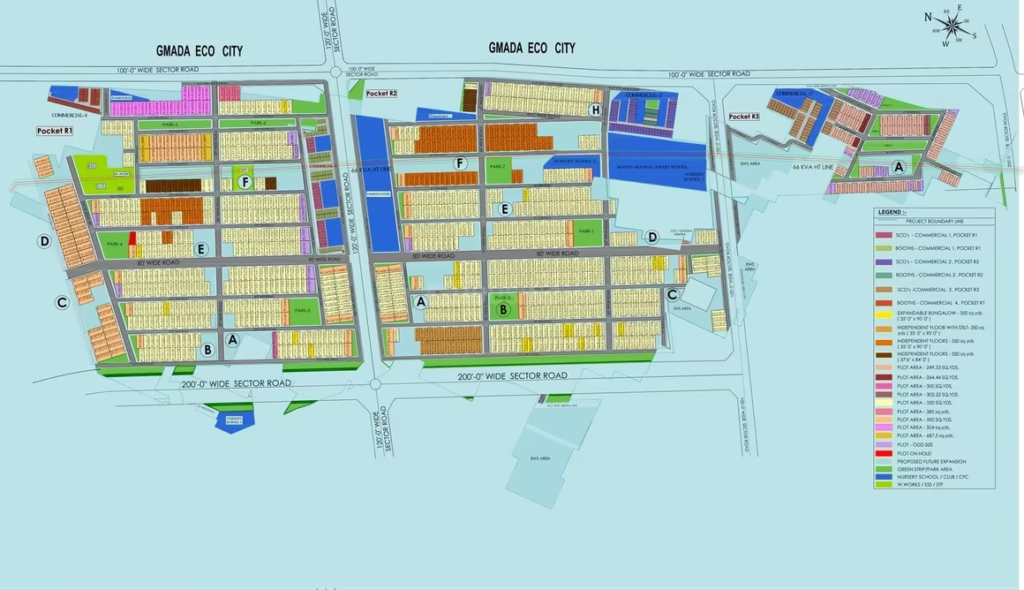
Overview
- Spread across 95.49 hectares of lush greenery, Hyde Park Estate is an upscale residential development with one of the most spectacular clubs in the city. Here, you will discover a whole new way of living, reminiscent of English aristocracy, in New Chandigarh.
- Hyde Park Estate By DLF, A New Way good Of Living In New Chandigarh
HYDE PARK ESTATE BY DLF, A NEW WAY GOOD OF LIVING IN NEW CHANDIGARH
Projects Highlights
- A well-designed 95.49 hectares township
- 1,400 low-rise residences across 95.49 hectares
- Scenic views of the Shivaliks, landscaped parks and a green belt
- A 30,000 sq. ft. state-of-the-art clubhouse
- 5 acres of land dedicated for a school
- Multiple commercial and retail spaces
- 40-60-80 ft wide internal connecting roads
- Strategically located with quick connectivity to the airport
- In proximity to PGI and Punjab University
- Close to the Sokhna Lake
- Punjab’s newest planned smart city, New Chandigarh has been developed by the Greater Mohali Area Development Authority.
- The locality is touted to become a sought-after residential hub with elite living standards. The 1700-acre Education City in New Chandigarh will accommodate prestigious universities and educational institutes. It is well-connected to the Chandigarh International Airport in Mohali via the 200-foot-wide Airport Road through Sunny Enclave.
- The smart, sustainable residential and infrastructure developments promise a steady ROI which has been attracting homebuyers and investors alike!




Specifications
- From 1951 and up to 2500 sq. ft. not Exceeding 10 KVA per independent floor
- Flooring vitrified tiles
- Walls plastic emulsion
- Ceiling OBD
- Walls plastic emulsion
- Ceiling OBD
- Flooring vitrified tiles/laminated wooden flooring
- Flooring floors: Vitrified ceramic anti skid tiles
- Walls ceramic tile 600mm above counter, 1450 / 2050 mm in other areas
- Plastic emulsion above tiles
- Ceiling OBD
- CP fittings single lever fittings
- Counter granite top
- Sink single bowl with drain board
- Flooring floors: Vitrified ceramic antiskid tiles
- Walls ceramic tiles till 2100 mm height
- Plastic emulsion above tiles
- Ceiling OBD
- CP fittings single lever fittings (Grohe or equivalent brand)
- Chinaware white (roca or equivalent brand)
- Flooring white terrazzo tiles/antiskid ceramic tiles
- Flooring terrazzo tiles
- Ceiling OBD
- Internal flush doors painted
- Main door flush doors polished
- Windows aluminum (Powder coated or anodized) / UPVC
- Modular type switches and sockets
- Copper wiring
- Installation of lifts, four/six passenger lift
- Internal finishes: MS painted with half mirror on the back and handrail
- Floor: 19 mm thick marble floor
- Up to 1950 sq. ft. not exceeding 8 kva per independent floor
Project Highlights
- A well-designed 95.49 hectares township
- 1,400 low-rise residences across 95.49 hectares
- Scenic views of the Shivalik’s, landscaped parks and a green belt
- A 30,000 sq. ft. state-of-the-art clubhouse
- 5 acres of land dedicated for a school
- Close to the Sokhna Lake
- Multiple commercial and retail spaces
- 40-60-80 ft wide internal connecting roads
- Strategically located with quick connectivity to the airport
- In proximity to PGI and Punjab University

