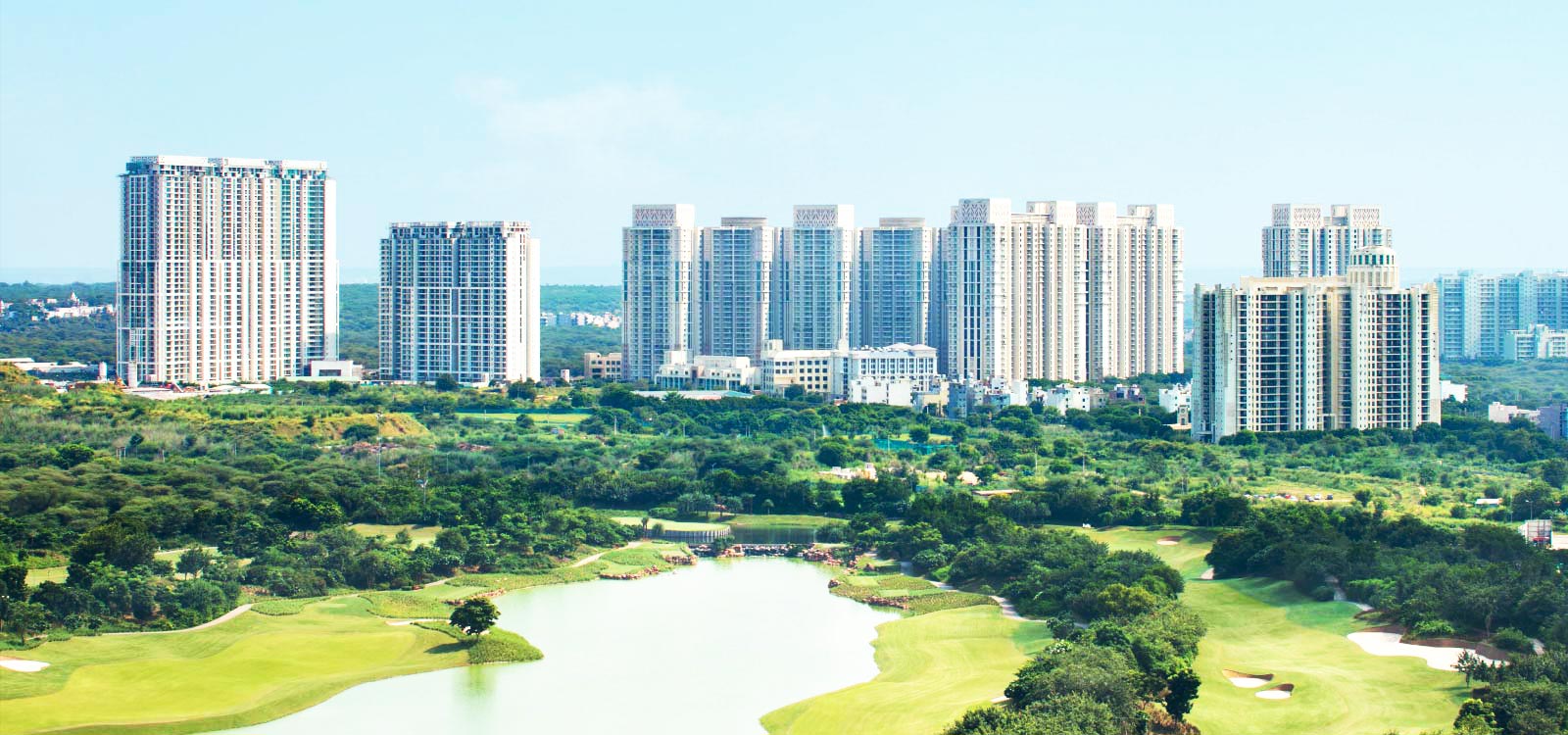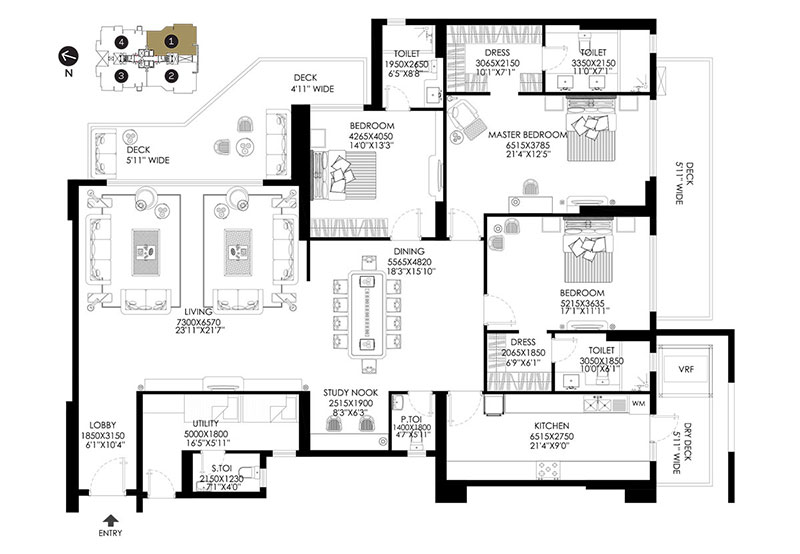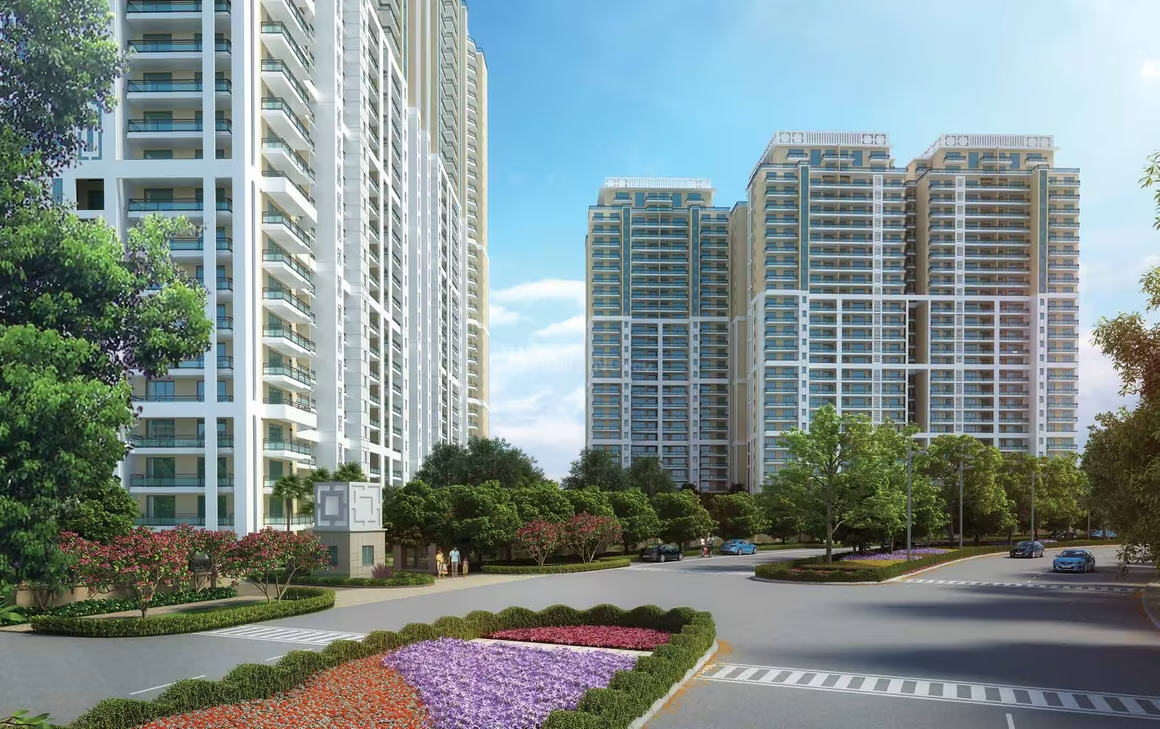
Project Highlights
Project Name– DLF Crest
Sector– 54 Gurgaon
Site Area– 8 ACRE
Total Unit– 765
Total Tower– 6 (G+32)
Size– 3BHK-2651-3518SQFT 4BHK-3081-4969SQFT 5BHK-6147-6221SQFT Penthouse-6200SQFT
Apartments– 3 BHK , 4BHK , 5 BHK & Penthouse
Current Status– Ready to Move
Price – On Request
• Designed by renowned architect Hafiz Contractor
• Shuttle elevators access only ground floor lobby for enhanced security
• Professional visitor management and high-speed elevators
• Separate service elevators and landing areas for support staff
• Round-the-clock CCTV surveillance and security personnel
• Fire safety supported by Quick Reaction Security Teams and advanced systems
• Built for seismic Zone-V (above BIS norm Zone-IV)
• VRF/VRV air conditioning system including kitchen and utility areas
• Pressurized staircases, lift shafts, and lobbies for added fire safety
• Air-conditioned utility room
Project Overview
Overview
DLF Crest is Located on DLF 5 Golf Course Road, Gurgaon. Feel honored with the delightful living by staging yourself to the arresting six-tower Empire of DLF Phase V. Give yourself the taste of magnificent life via Crest, an outstanding structure featured with top-class amenities that are provided in this three and four bedroom apartment project. The Crest actually carries the taste of modern and classy architecture to provide you an embellished structure to start your life within! Along with a spacious indoor it also offers private balconies to enjoy the scenic view and for your personal moments.
DLF Crest Key Facts:
Land Area: 8.82 Acres
No. Of Units: 765 Apartments
No. Of Towers: 6 Towers
Elevation: G + 37
Units to a core: Four Apartments in Each Floor
New Offer: New Payment Plans Available:
Possession Linked Payment Plan Scheme
Available Subvention Linked Payment
Interiors:- Designing is the key to hold people’s interest in the project thus in this way the Crest as its name will open the possibilities to the world-class for an unmatched living experience. The designed structure is supplied with all the luxurious facilities and the greatest possible space to fulfill your desire of dream home. Even if you ask for relatively small homes we offer the sumptuous 2225 square feet (206.7 sq. m.). Further the area offered for the bigger ones is more impressive and larger on scale with 3907 square feet (362.97 sq. m.). In addition to this, the homes supplied with a greater degree of breathing space with an increased ceiling height of 3.2 m (10.6 ft.), highest in the history of DLF, to provide you the best for living and dining areas.
Specifications and Amenities
Other information:-
DLF Crest Location advantages :
- Multi-specialty hospitals: 20 mins. from Medanta Medicity.
- Quality education: 10 mins. from Lancer International School; 15 mins. from The Sri Ram School.
- Retail/ shopping destinations: 10 mins. from DLF Mega Mall; 15 mins. from The “Mall Road”;
- 3 mins from South Point Mall.
- Metro Stations: 10 mins. from HUDA City Centre Metro station.
- 5 mins from the proposed rapid metro station at Horizon Center
- Connectivity to Delhi: 20 mins. from the Delhi-Gurgaon Expressway Close Proximity to South Delhi 45 mins. from Connaught Place

For any queries, please feel free to reach out to Mr. Prashant at +91 9560112018

Floor Plan






Specifications
Finishes Structure designed for the highest seismic considerations of zone-V, against zone-IV as stipulated by the BIS codes, for better safety. Air-conditioned apartments with energy efficient VRF or VRV system including the kitchen and the utility room but excluding the toilets. Air-conditioned entrance halls and lift lobbies. Eco friendly environment with proposed rain water harvesting system to recharge aquifer, and proposed use of metered treated water from STP for flushing and horticulture. Proposed metered water supply for individual apartments. Heated water supply through geysers/ boilers in toilets, kitchens and additionally through solar water heaters in the kitchens. High speed passenger elevators with additional service elevator in each core. Pressurized staircases, lift lobbies and lift shafts, for better fire safety. Air conditioning in the utility room. Double-glazed tinted windows to minimize demands on air conditioning and eliminate sound pollution. As a special security feature, shuttle elevators from the basement can only access the lobby.
Bedrooms Floor:
Laminated wooden flooring. Walls: Acrylic emulsion paint finish. Ceiling: Acrylic emulsion paint with false ceiling. (extent as per design) Modular wardrobes: Modular wardrobes of standard make in all bedrooms except utility room.
Kitchens Floor:
Anti-skid tiles. Walls: Tiles up to 2’-0” above counter and acrylic emulsion paint in the balance areas. Ceiling: Acrylic emulsion paint with false ceiling (extent as per design). Counter: Marble/ granite/ synthetic stone. Fittings & fixtures: CP fittings, Double bowl sink with single drain board, exhaust fan. Kitchen appliances: Fully equipped modular kitchen with hob, chimney, oven, microwave, dishwasher, refrigerator and washing machine of a standard make.
Balconies Floor:
Tiles/ stone. Walls & ceiling: Exterior paint. Doors Main apartment doors: Polished veneer flush door/ solid core moulded skin door. Internal doors including utility room door: Painted flush door/ moulded skin door.
External Glazing Windows/ external glazing:
Energy efficient, double glass units with tinted/ reflective or clear glass with aluminium/ UPVC frames in habitable rooms and aluminium/ UPVC frames with single pinhead/ tinted/ clear glass in all toilets and utility rooms. Electrical Fixtures & Fittings Modular switches of Legrand/ Crabtree/ Norskys or equivalent make, all internal wirings (complete) and ceiling light fixtures in balconies. Power back-up Blocks – A, B & C: Proposed 13KW to 24KW (depending upon the size & the type of apartment). Blocks – D, E & F: Proposed 11 KW to 18 KW (depending upon the size & the type of apartment).
Air Conditioning Loads: –
Proposed 8 HP to 14 HP for all types of typical apartments & 16 HP to 24 HP for the pent-houses (depending upon the size and the type of the apartment).
Security System
Secured gated community with access control at entrances and CCTV for parking area and entrance lobby at ground floor and basements.
Lift lobby walls: Granite/ stone/ tiles/ Acrylic emulsion/ wall paper/ textured paint finish. Lift lobby floor: Granite/ stone/ tiles.
Lift lobby ceiling: Acrylic emulsion paint finish. Fire Fighting System Synchronized fire fighting system with sprinklers, smoke and heat detection system as per norms. Community recreational faciality’s multi-purpose hall. Health facilities like gymnasium with modern health equipments. Swimming Pool with change rooms, kids’ pool. Library/ reading room. Indoor games facility like cards’ room, pool table, etc.

- Location Advantage:
- • 20-minute drive to NH-8, 25 minutes to South Delhi via Mehrauli-Gurgaon Road
- • Surrounded by premium residential communities: The Aralias, Magnolias, Belaire, Park Place
- • Golf Course Road provides connectivity to NCR and Delhi
- • Close to top-tier hospitals, schools, malls, and shopping hubs
- • 20 minutes to Medanta Medicity, 10 minutes to Lancer International School
- • Nearby: Dronacharya College, Liam College, Sri Ram School, Sushant School of Art & Architecture
- • 10 minutes to DLF Mega Mall, 3 minutes to South Point Mall
- • 10 minutes from HUDA City Centre Metro Station
Amenities:
- • Over 30,000 residents in a vibrant community
- • Proximity to two signature golf courses: DLF Golf and Country Club
- • Internationally designed air-conditioned lobbies and clubhouses
- • High-speed elevators and 3.2m floor-to-floor clearance
- • Fully equipped modular kitchen: hob, chimney, fridge, oven, microwave, dishwasher, washing machine
- • Spa, yoga/meditation space, multi-purpose halls, gym, clubhouse
- • Dedicated car parking and children’s play area
- • Geysers in kitchens and bathrooms; solar heaters for eco-efficiency
- • Rainwater harvesting system to recharge groundwater






